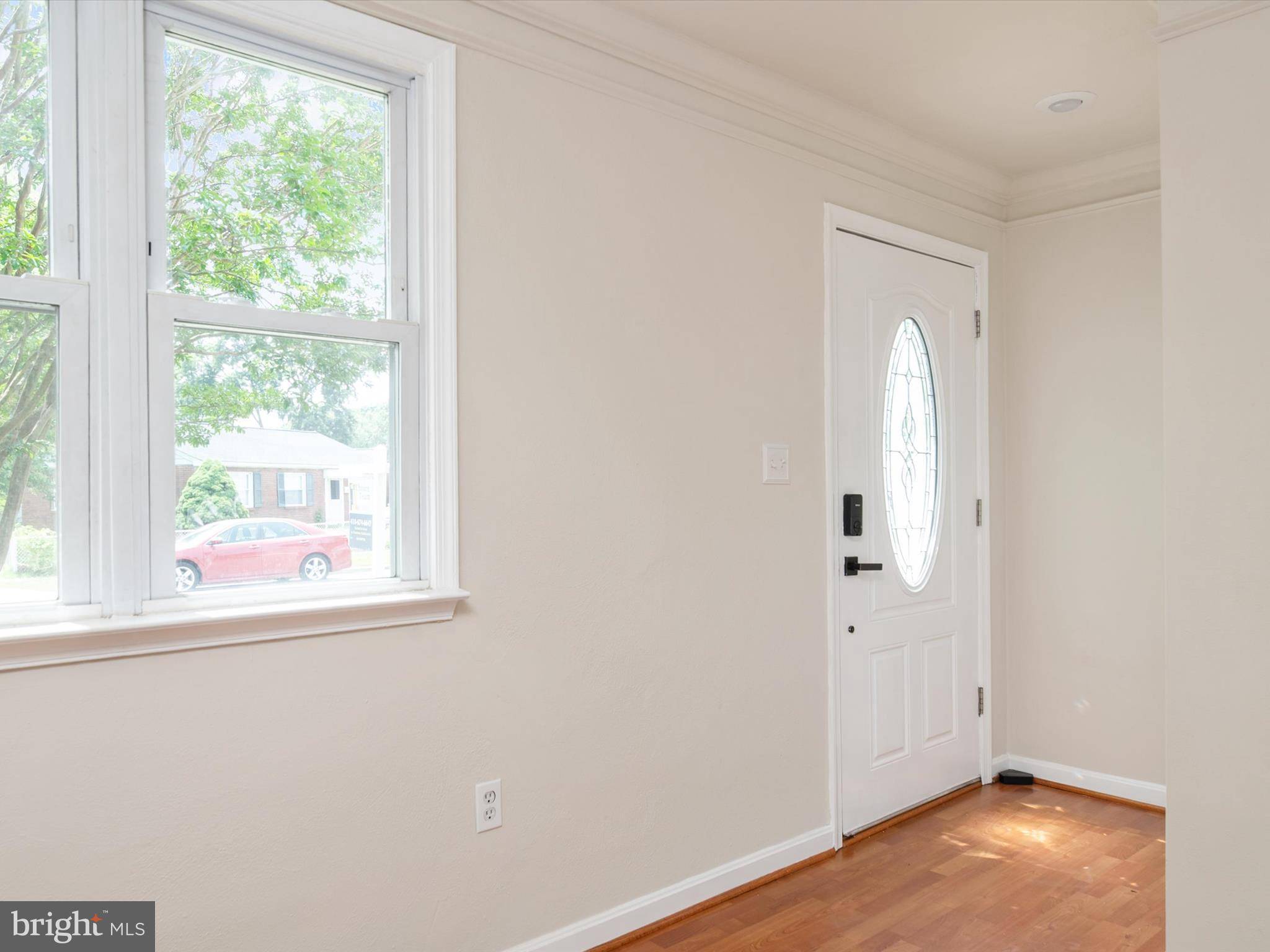Bought with Chelsea Murphy • Douglas Realty LLC
$365,000
$360,000
1.4%For more information regarding the value of a property, please contact us for a free consultation.
1014 THOMAS RD Glen Burnie, MD 21060
3 Beds
1 Bath
1,116 SqFt
Key Details
Sold Price $365,000
Property Type Single Family Home
Sub Type Detached
Listing Status Sold
Purchase Type For Sale
Square Footage 1,116 sqft
Price per Sqft $327
Subdivision Harundale
MLS Listing ID MDAA2117816
Sold Date 07/18/25
Style Ranch/Rambler
Bedrooms 3
Full Baths 1
HOA Y/N Y
Abv Grd Liv Area 1,116
Year Built 1947
Available Date 2025-06-14
Annual Tax Amount $3,327
Tax Year 2024
Lot Size 6,935 Sqft
Acres 0.16
Property Sub-Type Detached
Source BRIGHT
Property Description
Welcome to 1014 Thomas Road, a beautifully maintained ranch-style home offering the ease and comfort of one-level living. This move-in-ready home features fresh paint throughout and brand-new carpet in the bedrooms, offering a clean and welcoming start. Inside, you'll find a spacious and sun-filled living room that flows seamlessly into a modern kitchen with ample cabinetry and a dedicated dining area. The home offers well-proportioned bedrooms with generous closet space and a full bathroom. The backyard offers a private outdoor space ideal for entertaining, while the detached garage adds valuable flexibility—extra storage, a workshop, hobbies or additional parking. Located close to shopping, dining, parks, and major commuter routes. You don't want to miss this one!
Location
State MD
County Anne Arundel
Zoning R5
Rooms
Other Rooms Living Room, Dining Room, Primary Bedroom, Bedroom 2, Bedroom 3, Kitchen, Other
Main Level Bedrooms 3
Interior
Interior Features Kitchen - Gourmet, Combination Dining/Living, Floor Plan - Open
Hot Water Electric
Heating Heat Pump(s)
Cooling Central A/C
Equipment Dishwasher, Disposal, Microwave, Refrigerator, Stove
Fireplace N
Window Features Double Pane,Screens
Appliance Dishwasher, Disposal, Microwave, Refrigerator, Stove
Heat Source Electric
Laundry Main Floor
Exterior
Parking Features Other
Garage Spaces 1.0
Water Access N
Accessibility Other
Total Parking Spaces 1
Garage Y
Building
Story 1
Foundation Slab
Sewer Public Sewer
Water Public
Architectural Style Ranch/Rambler
Level or Stories 1
Additional Building Above Grade, Below Grade
New Construction N
Schools
School District Anne Arundel County Public Schools
Others
Senior Community No
Tax ID 020341828576200
Ownership Fee Simple
SqFt Source Assessor
Special Listing Condition Standard
Read Less
Want to know what your home might be worth? Contact us for a FREE valuation!

Our team is ready to help you sell your home for the highest possible price ASAP

GET MORE INFORMATION





