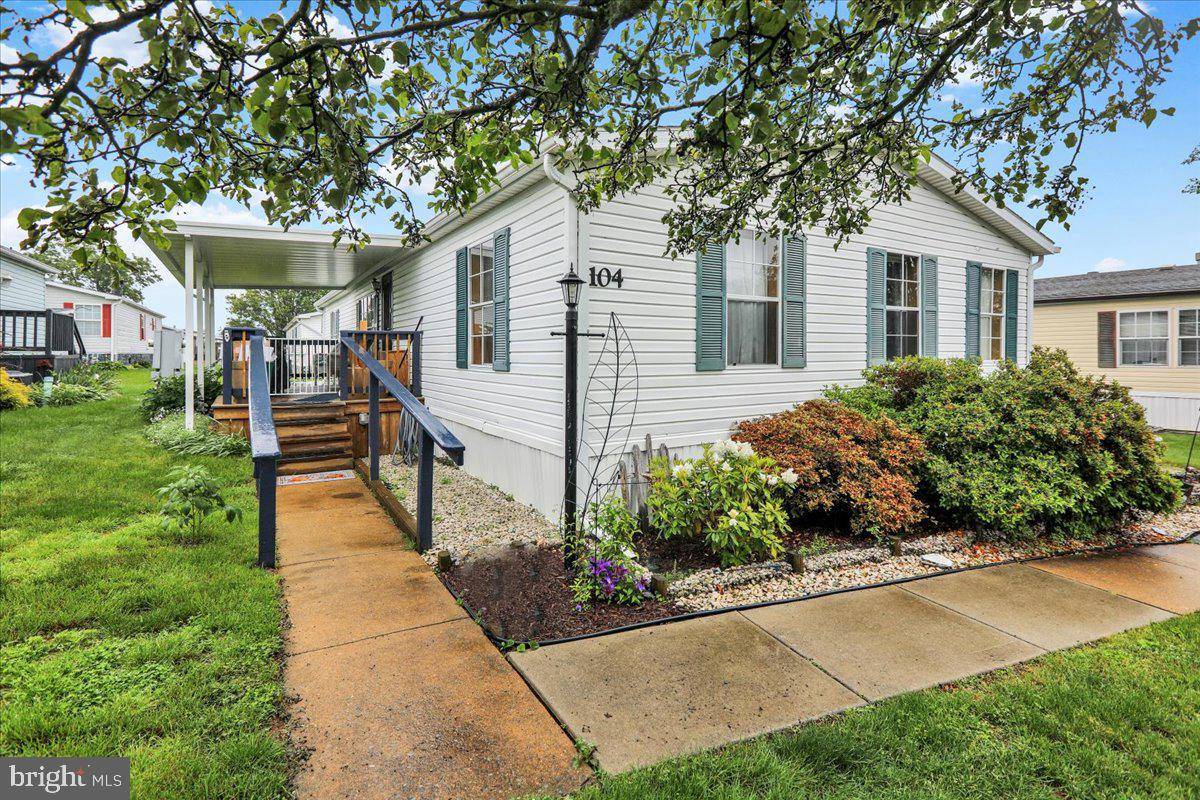Bought with Serena Riedel • Howard Hanna Real Estate Services - Lancaster
$108,000
$108,900
0.8%For more information regarding the value of a property, please contact us for a free consultation.
104 SILVER WIND CT S Lancaster, PA 17603
3 Beds
2 Baths
1,456 SqFt
Key Details
Sold Price $108,000
Property Type Manufactured Home
Sub Type Manufactured
Listing Status Sold
Purchase Type For Sale
Square Footage 1,456 sqft
Price per Sqft $74
Subdivision Pheasant Ridge Mhp
MLS Listing ID PALA2070302
Sold Date 07/16/25
Style Modular/Pre-Fabricated,Ranch/Rambler
Bedrooms 3
Full Baths 2
HOA Y/N N
Abv Grd Liv Area 1,456
Year Built 1996
Annual Tax Amount $886
Tax Year 2024
Lot Dimensions 0.00 x 0.00
Property Sub-Type Manufactured
Source BRIGHT
Property Description
Step into this beautifully updated 3-bedroom, 2-bath mobile home offering modern open-concept living in the sought-after Pheasant Ridge neighborhood!
Highlights include:
Spacious open floor plan perfect for entertaining
Stylish kitchen with updated finishes and ample counter space
Large primary suite with private bath
Two additional bedrooms ideal for family, guests, or home office
Fresh updates throughout—move-in ready!
Located in a well-maintained community with great amenities and convenient access to shopping, dining, and major highways.
Location
State PA
County Lancaster
Area Manor Twp (10541)
Zoning RESIDENTIAL
Rooms
Other Rooms Living Room, Dining Room, Primary Bedroom, Sitting Room, Bedroom 2, Bedroom 3, Kitchen, Laundry, Primary Bathroom, Full Bath
Main Level Bedrooms 3
Interior
Hot Water Electric
Heating Forced Air
Cooling Central A/C
Flooring Laminated, Carpet
Equipment Refrigerator, Oven/Range - Gas, Dishwasher
Fireplace N
Appliance Refrigerator, Oven/Range - Gas, Dishwasher
Heat Source Electric
Laundry Main Floor
Exterior
Exterior Feature Deck(s)
Utilities Available Cable TV, Electric Available, Phone, Natural Gas Available
Amenities Available Cable, Swimming Pool, Meeting Room, Picnic Area, Tot Lots/Playground, Community Center, Fitness Center, Jog/Walk Path, Party Room, Pool - Outdoor
Water Access N
Roof Type Composite
Accessibility Level Entry - Main, Ramp - Main Level
Porch Deck(s)
Garage N
Building
Story 1
Sewer Public Sewer
Water Public
Architectural Style Modular/Pre-Fabricated, Ranch/Rambler
Level or Stories 1
Additional Building Above Grade, Below Grade
New Construction N
Schools
High Schools Penn Manor H.S.
School District Penn Manor
Others
Pets Allowed Y
HOA Fee Include Trash
Senior Community No
Tax ID 410-98542-3-0328
Ownership Fee Simple
SqFt Source Estimated
Acceptable Financing Cash, Conventional
Horse Property N
Listing Terms Cash, Conventional
Financing Cash,Conventional
Special Listing Condition Standard
Pets Allowed Pet Addendum/Deposit
Read Less
Want to know what your home might be worth? Contact us for a FREE valuation!

Our team is ready to help you sell your home for the highest possible price ASAP

GET MORE INFORMATION





