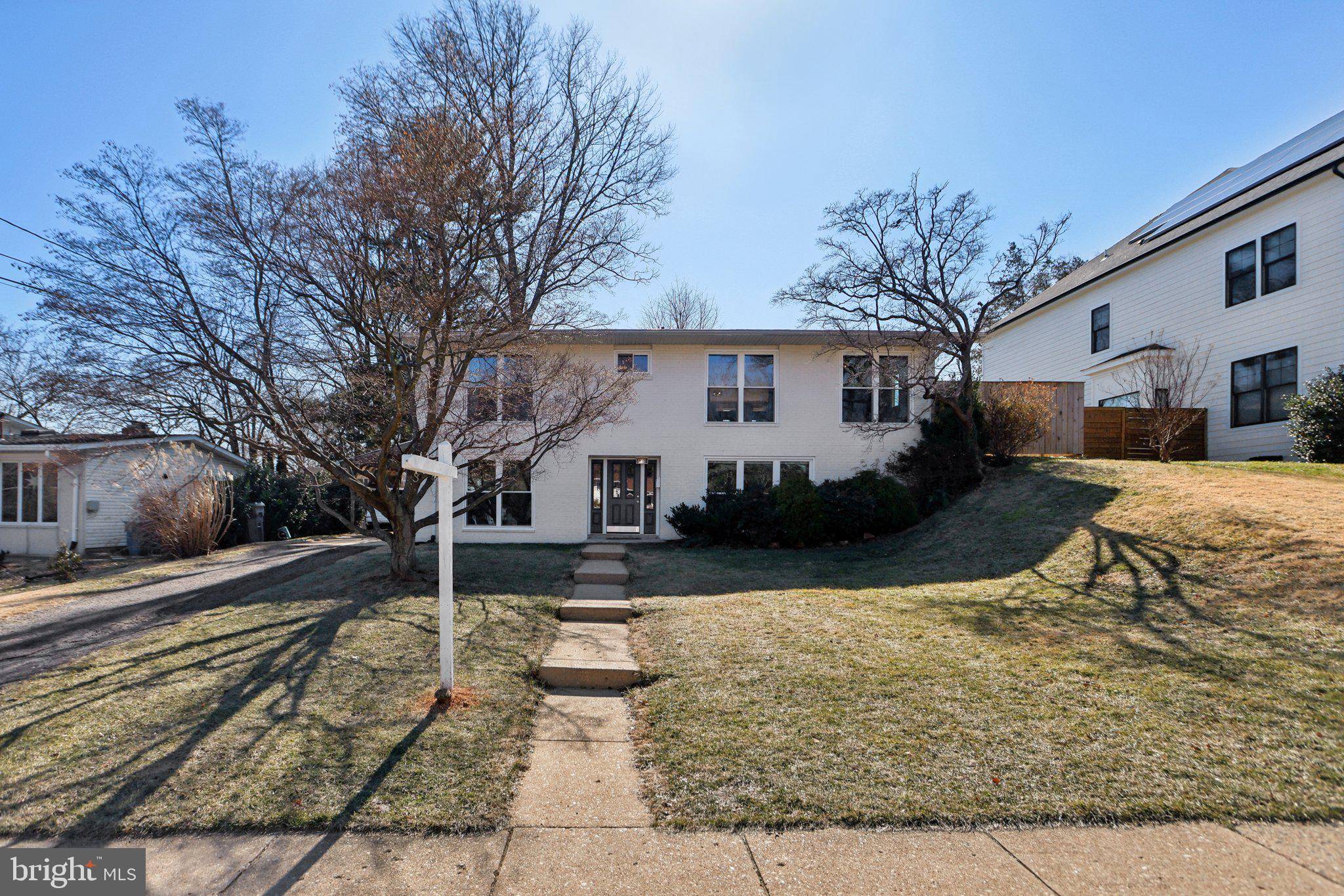GET MORE INFORMATION
Bought with Marlboro Xon • Berkshire Hathaway HomeServices PenFed Realty
$ 1,320,000
$ 1,250,000 5.6%
6707 OLD CHESTERBROOK RD Mclean, VA 22101
4 Beds
3 Baths
2,640 SqFt
UPDATED:
Key Details
Sold Price $1,320,000
Property Type Single Family Home
Sub Type Detached
Listing Status Sold
Purchase Type For Sale
Square Footage 2,640 sqft
Price per Sqft $500
Subdivision West Grass Ridge
MLS Listing ID VAFX2222342
Sold Date 03/20/25
Style Bi-level,Colonial
Bedrooms 4
Full Baths 3
HOA Y/N N
Abv Grd Liv Area 1,320
Originating Board BRIGHT
Year Built 1959
Available Date 2025-02-20
Annual Tax Amount $11,506
Tax Year 2024
Lot Size 10,800 Sqft
Acres 0.25
Property Sub-Type Detached
Property Description
Location
State VA
County Fairfax
Zoning 130
Rooms
Other Rooms Living Room, Dining Room, Primary Bedroom, Bedroom 2, Bedroom 3, Bedroom 4, Kitchen, Family Room, Foyer, Laundry, Storage Room
Main Level Bedrooms 2
Interior
Interior Features Kitchen - Gourmet, Kitchen - Island, Kitchen - Table Space, Dining Area, Crown Moldings, Window Treatments, Entry Level Bedroom, Upgraded Countertops, Primary Bath(s), Wood Floors
Hot Water Natural Gas
Heating Forced Air
Cooling Central A/C
Fireplaces Number 1
Fireplaces Type Mantel(s)
Equipment Washer/Dryer Hookups Only, Dishwasher, Disposal, Dryer - Front Loading, Exhaust Fan, Microwave, Oven/Range - Electric, Refrigerator, Washer - Front Loading
Furnishings No
Fireplace Y
Window Features Double Pane
Appliance Washer/Dryer Hookups Only, Dishwasher, Disposal, Dryer - Front Loading, Exhaust Fan, Microwave, Oven/Range - Electric, Refrigerator, Washer - Front Loading
Heat Source Natural Gas
Laundry Main Floor, Dryer In Unit, Has Laundry, Washer In Unit
Exterior
Exterior Feature Patio(s)
Garage Spaces 3.0
Water Access N
Accessibility 2+ Access Exits, Level Entry - Main
Porch Patio(s)
Total Parking Spaces 3
Garage N
Building
Story 2
Foundation Slab
Sewer Public Sewer
Water Public
Architectural Style Bi-level, Colonial
Level or Stories 2
Additional Building Above Grade, Below Grade
Structure Type Vaulted Ceilings
New Construction N
Schools
Elementary Schools Kent Gardens
Middle Schools Longfellow
High Schools Mclean
School District Fairfax County Public Schools
Others
Pets Allowed Y
Senior Community No
Tax ID 0304 28020003
Ownership Fee Simple
SqFt Source Assessor
Acceptable Financing Conventional, Other, VA, FHA
Horse Property N
Listing Terms Conventional, Other, VA, FHA
Financing Conventional,Other,VA,FHA
Special Listing Condition Standard
Pets Allowed No Pet Restrictions

GET MORE INFORMATION





